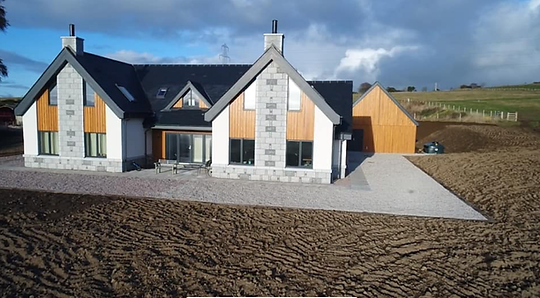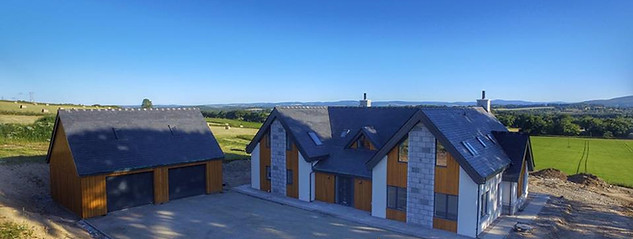Have you ever dreamed of building your own home.
Just imagine the possibilities. Designing and creating your own living space, unique to your needs and tastes. Large living room with open plan kitchen, bifold doors onto a deck or patio, en-suites from every bedroom the posibilities are endless.
Your input at the design stage can transform your blank canvis into the design of your dreams, and we can help make the dream a reality.





I can honestly say I'm proud of every project we've completed but this, the largest project we've undertaken to date is a project I'm particularly proud of. Built from scratch on the edge of a farm with incredible views over skene and Deeside, who wouldn’t want to live here. With ample living space including large living room, separate kitchen-dining-living room both with stunning south facing views, office, 5 bedrooms, 3 En-suite shower rooms, main bathroom, and grand entrance hall with walnut staircase the end product is magnificent. Underfloor heating on the ground floor provides a warm and welcoming feel whatever the weather while the 2 built in wood burners provide a great focal point to the living rooms. Granite base course and chimneys, eyebrow dormer windows front and back, K-rendered walls and larch linings and slate roof provide a stunning exterior from every angle. the large double garage with usable loft space provides plenty of storage and blends well with the house. As the owner said, "you built some hoose Bob".



_PNG.png)
Built on site of a former garage and workshop this new house has absolutely made the most of great location. The stunning front porch with gable window and vaulted ceiling lead to a ground floor which includes large living room, large dining room both French doors leading to the back garden, open plan kitchen, utility room and a guest room with en-suite while the first floor has a further 4 bedrooms, 3 of which have en-suites, office and main bathroom. The integrated garage is accessible through the utility room. The ever-popular anthracite PVC windows and fascia contrast well with the off-white finish on the render. The aerial photograph provides a clear view of the intricacies involved in the roof and the overall scale of the project.