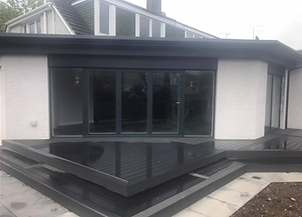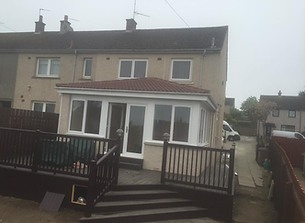


Just off Great Western Road this home is one of the few centrally located properties to have a large south facing back garden. Taking advantage of that with this bespoke extension provided a spacious lounge open plan to the dining room with a custom-made sliding door into the new kitchen. The Anthracite/ white aluminium bifold door and shaped window leading to the patio bring the outside in. A rubber roof allows the low pitch and vaulted ceiling. among the special features in this project were the ceiling mounted, hanging wood burner, teak and stone worktops in the kitchen, unique light fittings, and granite walled shower room. The original granite lintel taken out during the breakthrough was used to make a bench in the garden.



The 45-degree angled wall on this extension allowed the creation of a large living space including a kitchen lounge and separate utility room while maintaining a usable outside space. The composite deck and steps make excellent use of this space and is both non-slip and maintenance free. Other features in this project were a large designer kitchen, bespoke built in wardrobes, and an oak and glass balustrade.



The homeowner here wanted more living space, a larger kitchen and a separate utility room all of which were achieved with this extension to the rear of the property. Rosewood PVCu windows and patio doors match the original house perfectly and the white interior maintains a bright outlook. Coloured oak laminate floor throughout provide a flow to the space and a warm feel. The kitchen design included a breakfast bar and still allowed room for a separate ding table and chairs. On the outside the tired old tiles were removed from the existing property and entire roof was re-tiled so the extension looked like it was always part of the building.



This sun lounge style extension provided some much-needed space for this homeowner with a young family providing and additional living / dining room. having windows on 2 elevations provide plenty of natural light and the French doors leading to the composite deck and steps are ideal on in the summer months. PVC handrails including deck and globe lighting add that special touch. losing the original kitchen window to from the extension meant a bright kitchen was needed, this was achieved with a light oak range door and light oak flooring. Orange splashbacks and matching dining furniture provided an ultra-modern feel.


Before and after photos show massive difference to this property enhancing the look and reducing the maintenance while providing a front porch with ground floor W/C. Oak coloured PVCu windows, doors and cladding are virtually maintenance free and the existing windows were changed to match. Add the custom-made PVC garden gate and garage door to complete the look. Re-tarring the driveway with a lock block border provides another driving space and contributes to the complete change to the front of the front of this property.